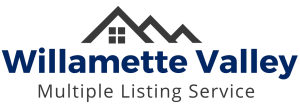


Listing Courtesy of:  RMLS / Realty One Group Willamette Valley Salem / Shasta Krake
RMLS / Realty One Group Willamette Valley Salem / Shasta Krake
 RMLS / Realty One Group Willamette Valley Salem / Shasta Krake
RMLS / Realty One Group Willamette Valley Salem / Shasta Krake 791 Pebble St Brownsville, OR 97327
Active (60 Days)
$397,950
MLS #:
392498069
392498069
Lot Size
4,356 SQFT
4,356 SQFT
Type
Single-Family Home
Single-Family Home
Year Built
2024
2024
Style
2 Story
2 Story
Views
Mountain(s), Territorial
Mountain(s), Territorial
County
Linn County
Linn County
Listed By
Shasta Krake, Realty One Group Willamette Valley Salem
Source
RMLS
Last checked Aug 3 2025 at 2:44 PM GMT+0000
RMLS
Last checked Aug 3 2025 at 2:44 PM GMT+0000
Bathroom Details
- Full Bathrooms: 2
- Partial Bathroom: 1
Interior Features
- Laminate Flooring
- Quartz
- Wall to Wall Carpet
- Washer/Dryer
- Windows: Double Pane Windows
- Windows: Vinyl Frames
- Appliance: Dishwasher
- Appliance: Free-Standing Range
- Appliance: Free-Standing Refrigerator
- Appliance: Quartz
Lot Information
- Gentle Sloping
- Level
Property Features
- Foundation: Concrete Perimeter
Heating and Cooling
- Forced Air - 95+%
- Central Air
Homeowners Association Information
- Dues: $50/Monthly
Exterior Features
- Cement Siding
- Lap Siding
- Roof: Composition
Utility Information
- Sewer: Public Sewer
- Fuel: Gas
School Information
- Elementary School: Central Linn
- Middle School: Central Linn
- High School: Central Linn
Garage
- Attached
Parking
- Driveway
- On Street
Stories
- 2
Living Area
- 1,792 sqft
Location
Disclaimer: The content relating to real estate for sale on this web site comes in part from the IDX program of the RMLS of Portland, Oregon. Real estate listings held by brokerage firms other than Realty ONE Group Willamette Valley & At The Beach are marked with the RMLS logo, and detailed information about these properties includes the names of the listing brokers.
Listing content is copyright © 2025 RMLS, Portland, Oregon.
All information provided is deemed reliable but is not guaranteed and should be independently verified.
Last updated on (8/3/25 07:44).
Some properties which appear for sale on this web site may subsequently have sold or may no longer be available.



Description